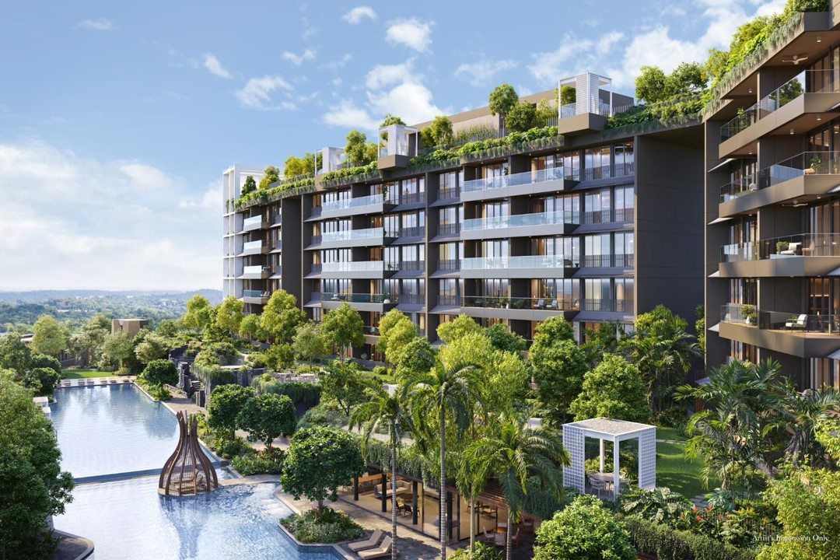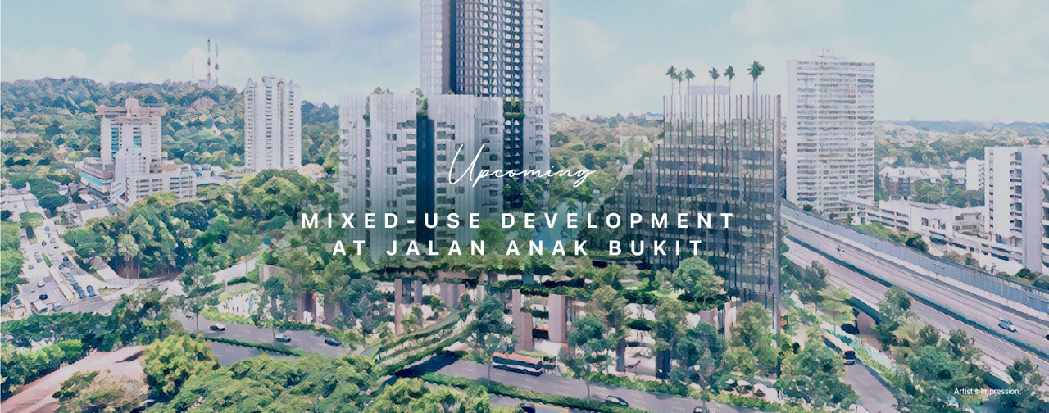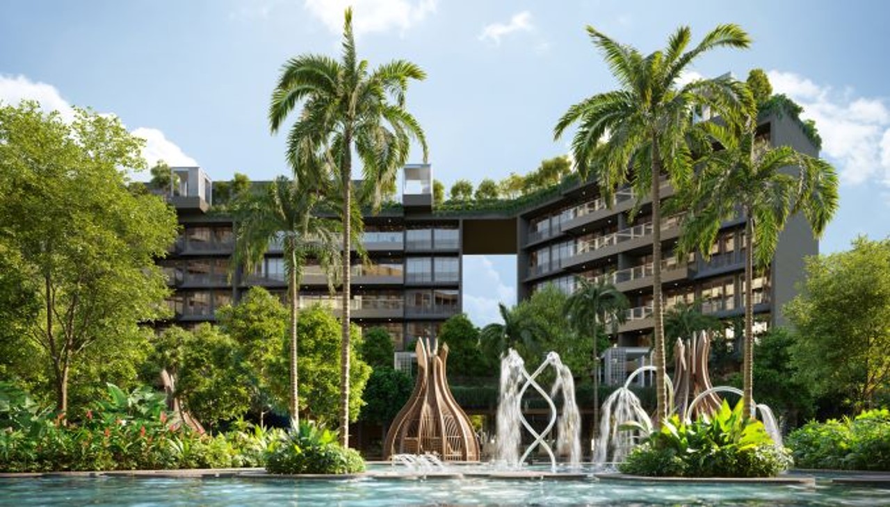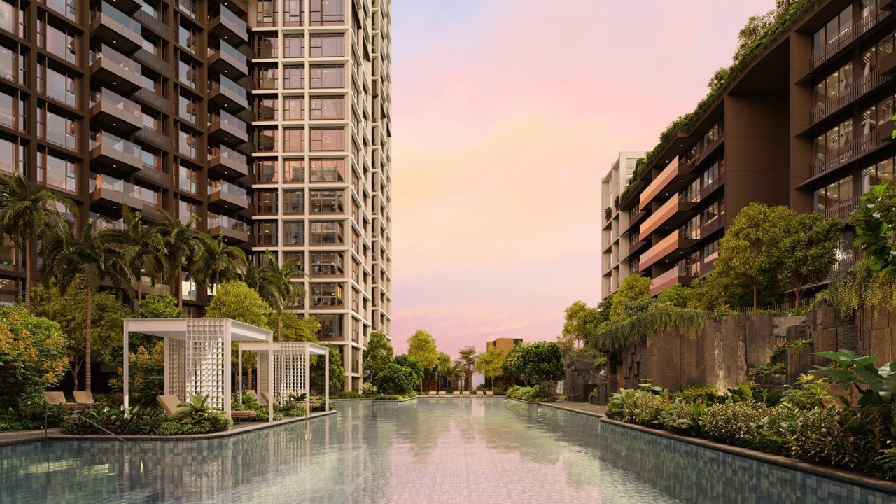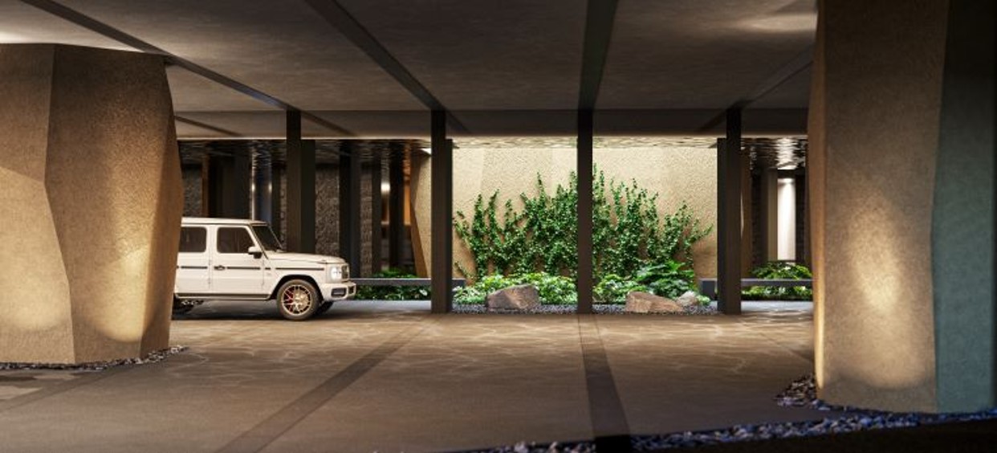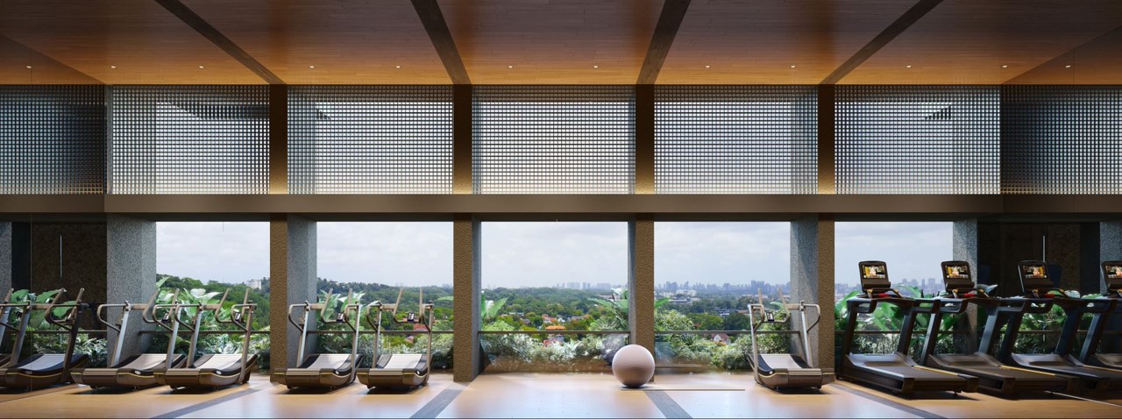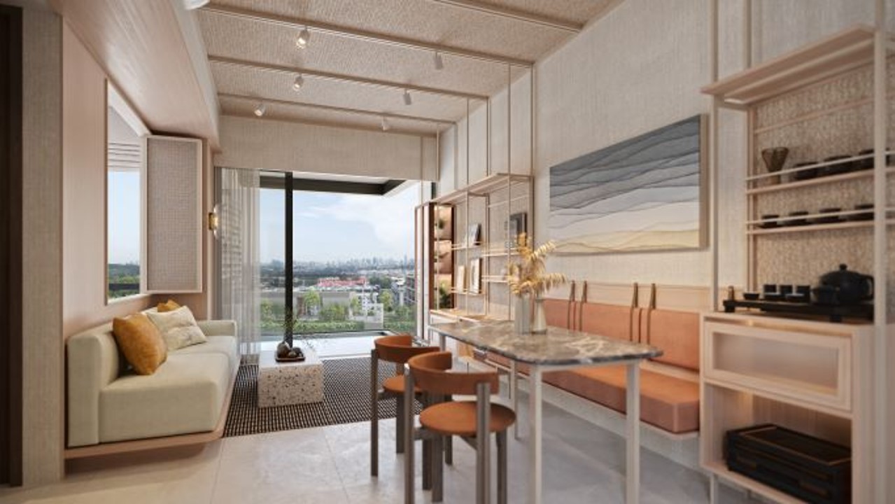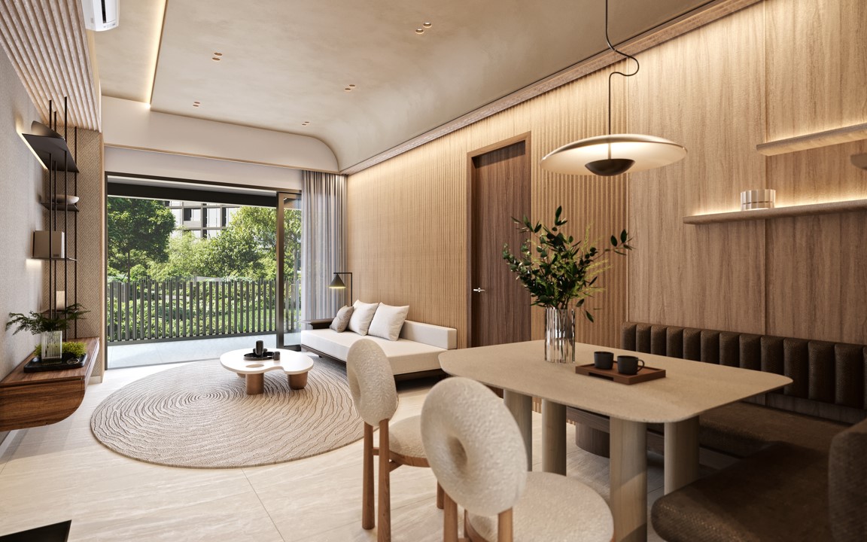Project Details
| Project Details | The Reserve Residences |
| Location | Upper Bukit Timah |
| District | 21 |
| Developer | Sino Group & Far East Organization |
| Developer’s License No. | TBA |
| No. of Blocks/Storey | Low-Rise Tower: 6 to 11 Storeys (approx. 49m from UBTR), Mid-Rise Tower: 4 to 16 Storeys (approx. 60m from UBTR), High-Rise Tower: 4 to 32 Storeys (approx. 114m from UBTR) |
| Site Area | Plot 1 -32,185 sqm / 346,439.34 sqft (Plot ratio 3.0), Plot 2 -Underground pedestrian link to Beauty World MRT station |
| Building Blocks Site Coverage | APPROVED NEW ERECTION OF MIXED DEVELOPMENT COMPRISING OF A 3-STOREY COMMERCIAL PODIUM (TOTAL 737 UNITS) |
| Solicitor | TBA |
| Project Account No. | TBA |
| Architect | WOHA Architects Pte Ltd |
| M & E Consultant | Bescon Consulting Engineers Pte Ltd |
| ID (Showflat) | TBA |
| Landscape Consultant | ICN Design International Pte Ltd |
| Address | Jalan Anak Bukit |
| No. of Storeys | TBA |
| Payment Scheme | Normal Progressive Payment Scheme |
| Mukim Lot No. | MK16-02852K |
| Site Use | Mixed Development with commercial and residential usuage |
| Tenure | 99 Years leasehold |
| Total No. of Units | Approx.737 Residential |
| No. of Car Park Lots | TBC |
| Expected Date of TOP | Est 2026 |
| Expected Date of Legal Completion | Est. 2027 |
| Estimated Monthly Maintenance | 1 Bedroom - tba |
| 2 Bedroom - tba | |
| 3 Bedroom - tbs | |
| 4 Bedroom - tbs |
(Disclaimer: All project details and information contained herewith for The Reserve Residences is subject to change without prior notice. All indicated distances/measurements/areas (if any) are approximate only.)
Book An Appointment to view Reserve Residences ShowFlat & get VVIP Discounts (Limited Time), Direct Developer Price, & Hardcopy E-Brochure. Guaranteed with Best Price Possible.
OR
Fill up the form on the right and get a copy of Reserve Residences Price, E-Brochure, and Latest Updates!
Strictly no spam policy.
